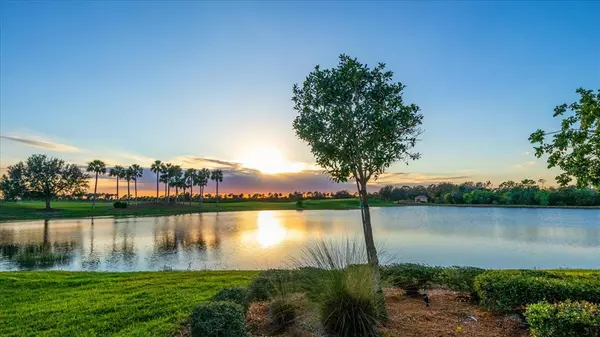$510,000
$529,900
3.8%For more information regarding the value of a property, please contact us for a free consultation.
23361 AWABUKI DR #101 Venice, FL 34293
3 Beds
2 Baths
1,737 SqFt
Key Details
Sold Price $510,000
Property Type Condo
Sub Type Condominium
Listing Status Sold
Purchase Type For Sale
Square Footage 1,737 sqft
Price per Sqft $293
Subdivision Sarasota National
MLS Listing ID N6125178
Sold Date 05/01/23
Bedrooms 3
Full Baths 2
Condo Fees $1,075
Construction Status Inspections
HOA Y/N No
Originating Board Stellar MLS
Year Built 2018
Annual Tax Amount $4,562
Lot Size 2.590 Acres
Acres 2.59
Property Description
Enjoy the most spectacular view of sunsets from your private lanai overlooking a large pond with only the golf course and wildlife behind! Owning this home includes golf memberships for two with unlimited access for rounds of golf on the highly acclaimed Sarasota National golf course. The only fee is is for golf cart rentals. This lovely 3 bedroom, 2 bath condominium, conveniently located on the main level, boasts many upgrades, including crown molding, shiplap walls in the master bedroom and the 3rd bedroom (currently used as a den), ceiling fans throughout the home, two ceiling fans on the spacious lanai that has a clearview screen offering unobstructed views of the amazing view. A screened side entry way allows enjoyment of wonderful cross breezes throughout the great room. The spacious owners' suite includes a bath with dual vanities, private commode and large walk-in shower, two walk-in closets. Enjoy private views of the pond from your bedroom which also walks out to the lanai. The kitchen boasts granite countertops, upgraded stainless steel appliances, solid wood cabinets, custom tile backsplash, closet pantry and large island breakfast bar. Two additional bedrooms share a nice sized bathroom with tub/shower combination. The laundry room is conveniently located near the extra bedrooms. There's space for 2 cars in the attached garage with additional off street parking spaces for guests. This fabulous home is located on a dead end cut-de-sac street. Sarasota National is a masterplanned community that offers luxury amenities including the 18-hole championship golf course, pro shop, Palm Club for dining and events entertaining, zero-entry heated resort style pool, lap pool, spa, outdoor tiki bar, pickle ball, bocce and tennis courts, spacious fitness center, coffee cafe, playground, dog park, and sidewalk and biking trails to enjoy the acres of Audubon Sanctuary wildlife preserves. Sarasota National is near the new Wellen Park Community, Cool To-Day ball park, and a short distance from beaches and the historic downtown Venice.
Location
State FL
County Sarasota
Community Sarasota National
Zoning RE1
Interior
Interior Features Ceiling Fans(s), Crown Molding, Eat-in Kitchen, High Ceilings, Kitchen/Family Room Combo, L Dining, Living Room/Dining Room Combo, Master Bedroom Main Floor, Open Floorplan, Solid Surface Counters, Solid Wood Cabinets, Walk-In Closet(s), Window Treatments
Heating Electric, Exhaust Fan
Cooling Central Air
Flooring Carpet, Laminate, Tile
Furnishings Unfurnished
Fireplace false
Appliance Built-In Oven, Dishwasher, Disposal, Dryer, Electric Water Heater, Microwave, Range, Refrigerator, Washer
Laundry Inside, Laundry Room
Exterior
Exterior Feature Irrigation System, Lighting, Shade Shutter(s), Sliding Doors
Garage Garage Door Opener, Ground Level, Guest
Garage Spaces 2.0
Pool Other
Community Features Clubhouse, Community Mailbox, Fitness Center, Gated, Golf, Park, Playground, Pool, Restaurant, Sidewalks, Tennis Courts
Utilities Available Cable Connected, Electricity Connected, Sewer Connected, Street Lights, Underground Utilities, Water Connected
Amenities Available Clubhouse, Fitness Center, Gated, Golf Course, Lobby Key Required, Maintenance, Park, Pickleball Court(s), Playground, Pool, Recreation Facilities, Security, Spa/Hot Tub, Tennis Court(s)
Waterfront true
Waterfront Description Pond
View Y/N 1
View Golf Course, Water
Roof Type Tile
Porch Covered, Rear Porch, Screened, Side Porch
Attached Garage true
Garage true
Private Pool No
Building
Lot Description Cul-De-Sac, Landscaped, On Golf Course, Sidewalk, Street Dead-End, Paved, Private
Story 2
Entry Level Multi/Split
Foundation Slab
Builder Name WCI
Sewer Public Sewer
Water Public
Structure Type Stucco
New Construction false
Construction Status Inspections
Schools
Elementary Schools Taylor Ranch Elementary
Middle Schools Venice Area Middle
High Schools Venice Senior High
Others
Pets Allowed Number Limit, Size Limit, Yes
HOA Fee Include Guard - 24 Hour, Pool, Insurance, Internet, Maintenance Structure, Maintenance Grounds, Pest Control, Pool, Security, Trash
Senior Community No
Pet Size Large (61-100 Lbs.)
Ownership Fee Simple
Monthly Total Fees $1, 107
Acceptable Financing Cash, Conventional
Listing Terms Cash, Conventional
Num of Pet 2
Special Listing Condition None
Read Less
Want to know what your home might be worth? Contact us for a FREE valuation!

Our team is ready to help you sell your home for the highest possible price ASAP

© 2024 My Florida Regional MLS DBA Stellar MLS. All Rights Reserved.
Bought with RE/MAX ALLIANCE GROUP






